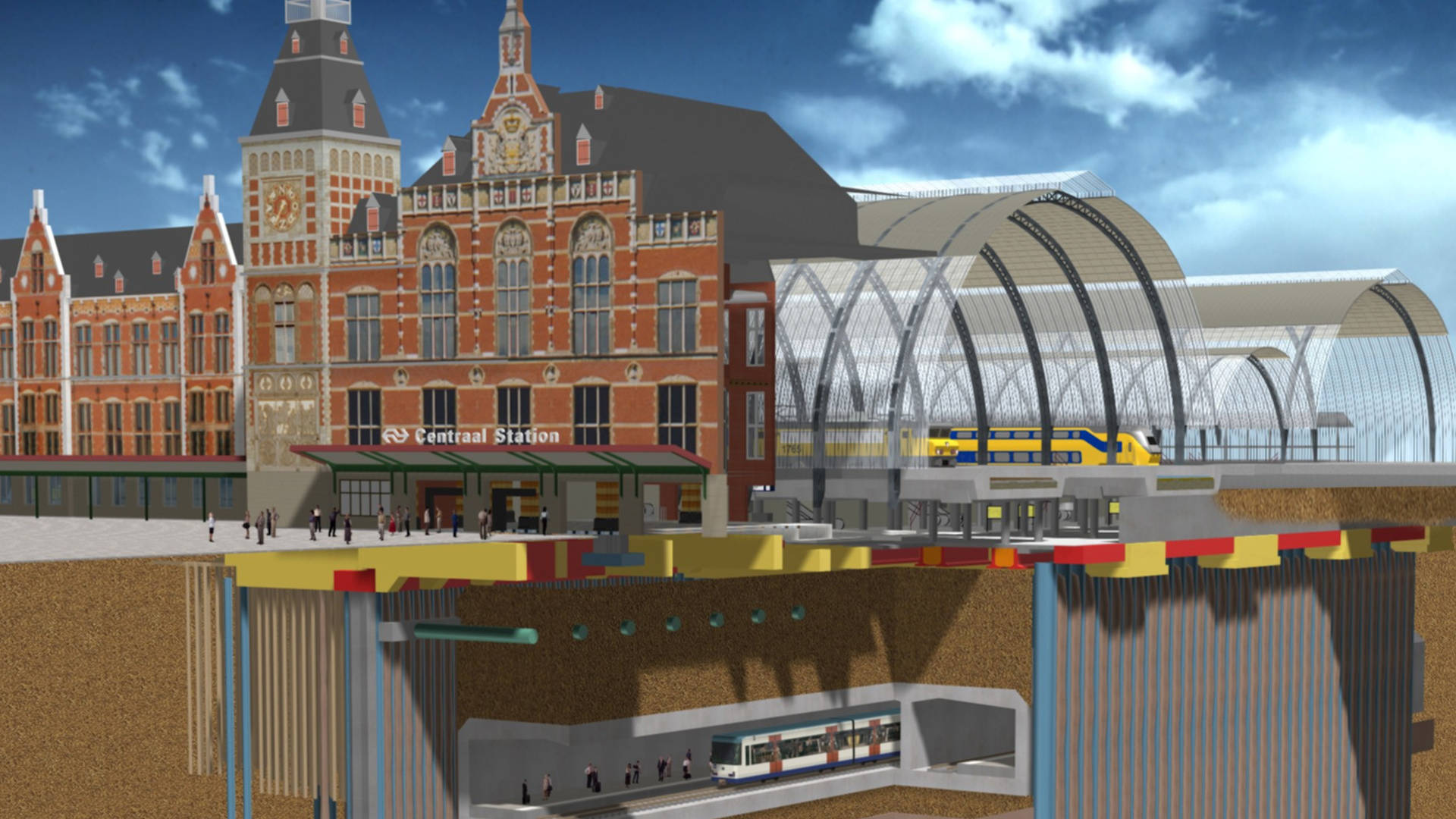North/South line immersed tunnel Central Station
A major challenge for the realization of the North/South metro line station “Central Station,” is its passage with the historic railway station.

Project description
A major challenge for the realization of the North/South metro line station “Centraal Station,” is its passage with the historic railway station. The platforms for the metro station are located directly under the railway station. The boundary conditions for the design of this station were very stringent since the railway station had to remain in full service during construction in terms of train operation and maintaining the traveller flows. In realizing this passage, a combination of the wall-roof method and the immersed tunnel technique is used. In this way parallel construction was possible and the construction activities at the railway station could be limited.Innovative building pit concepts were used for this passage. A tailor-made sandwich wall, a combination of two rows of steel piles and jetgrout columns and a micro tunnelling wall was developed especially for this project. The walls were capable to absorb horizontal and vertical loads. A deck structure supported by the walls was constructed in various stages and carries the part of the railway station above the building pit.
The platform section of the station is installed using the immersed tunnel technique. The 136-m long tunnel element is constructed in a construction dock opposite the river IJ and floated to its final location underneath the railway station and immersed under very limited headroom and in several stages, using new developed techniques.
Scope of work
The consultancy services included:
- Technical studies after building pit concept to construct immersion pit
- Pre-design, final design, tender design and detailed design
- Tender documentation and consultation
- Contract management and supervision
- Alliance steering group management for the construction of the innovative building pit walls
Project facts North/South line immersed tunnel Central Station
- ClientMunicipality of Amsterdam
- Project duration1994-2012
- CountryNetherlands
- Project phaseAll project phases
- LocationAmsterdam
