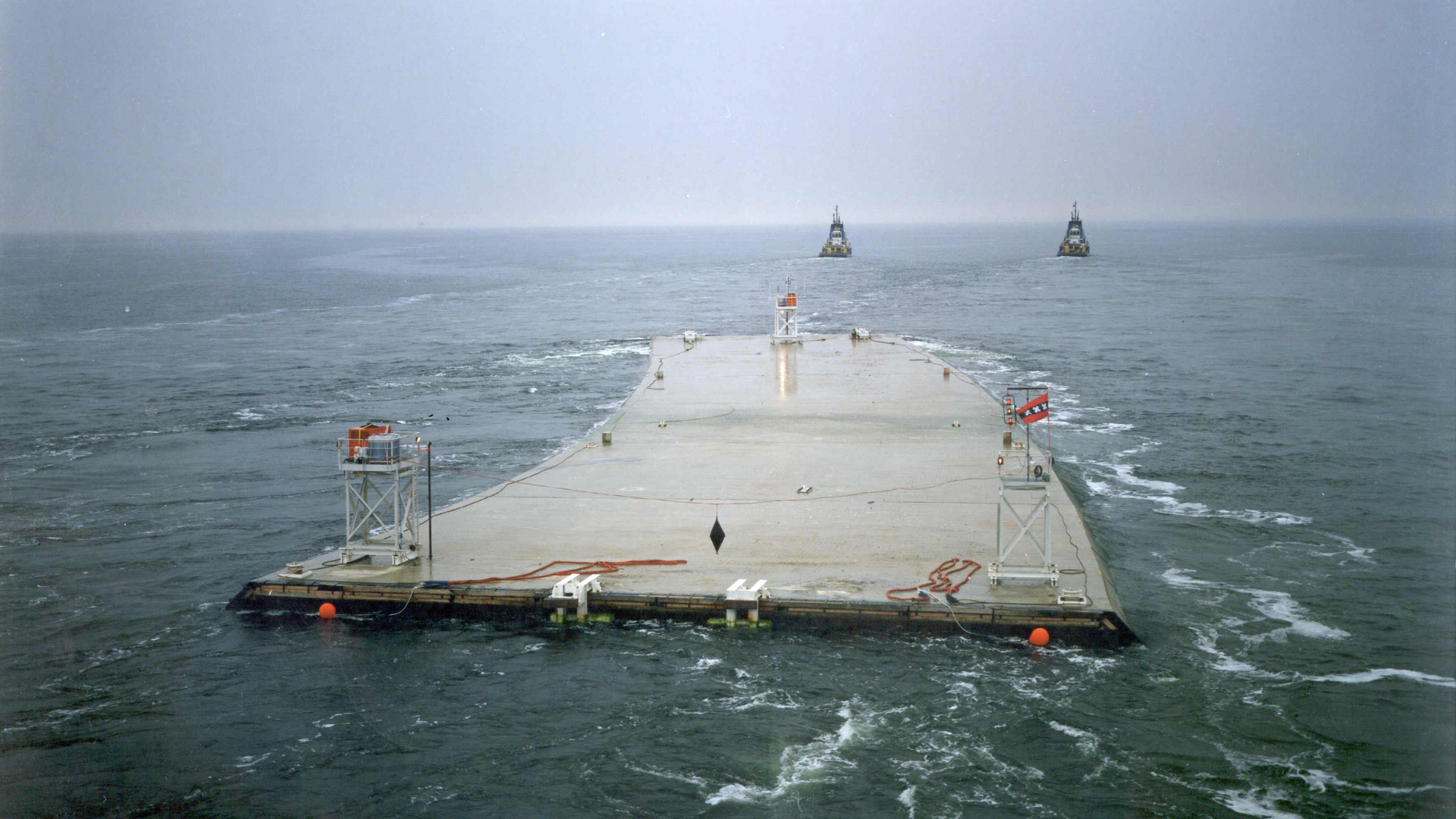Piet Heintunnel
The Piet Heintunnel is part of the road link between Amsterdam Central Station and the A10-ring road and the new suburb IJburg on reclaimed land.

Project description
The tunnel has a total length of 1.9 km and provides a road and rail connection between the eastern waterfront of Amsterdam and the Amsterdam Ring road.The tunnel cross section has four tubes, two of which are reserved for road traffic, each with a width of 8.5 m. One tube is reserved for the tram line with a width of 9.1 m, and one tube is reserved for the service and escape gallery with a width of 1.5 m. The service gallery is located between the two road traffic tubes and is also used as an escape route.
The immersed part of the tunnel is approx. 1.265 m long and is made up of 8 reinforced concrete tunnel elements, each with a length of approximately 160 m. The immersed tunnel is connected to transition structures (piled abutment structures) on both banks, with a length of approx. 60 m each. The transition structures also include the service buildings for the operation of two tunnels including the Piet Hein tunnel.
The western approach is about 215 m long of which approximately 40 m is a conventional cut&cover tunnel having the sheet piles (used for construction) incorporated in the final structure. About 175 m is a structure based on a polder principle with permanent sheet piles extending down to semi impermeable soil layers and a permanent horizontal drainage system. The eastern approach is approx. 295 m long. A deep open approach structure of around 170 m is connected to the transition structure and consists of a concrete floor slab.
The immersed sections were built off-site at a dock near the Belgium city of Antwerp. Each section was towed offshore across the North Sea from Antwerp to Amsterdam and immersed into place.
Scope of work
For the Belgium Construction Consortium CPHT (comprising CFE, Besix, Dredging International, van Laere & de Meyer) TEC, through its partner Royal HaskoningDHV, prepared the winning tender design. After the contract was awarded to the Belgium JV, TEC partner Royal HaskoningDHV developed the detailed design for:
- All tunnel structures
- Two service buildings
- Detailed analyses of all transport and immersion stages; this included a risk-based analysis of the off-shore transport of the tunnel elements and the buoyancy analyses for the tunnel elements of which some are double curved. Ballast exchange calculations (replacing temporary water ballast with ballast concrete)
- Building pits for the approach and transition structures
- Immersion trench
- Temporary works including the transportation and immersion equipment.
Also, the towing design, model tests, joint design, temporary pre-stressing design as well as the failure risk analysis for the transport were provided.
Project facts Piet Heintunnel
- ClientCombinatie Piet Hein Tunnel (CPHT), Belgium consortium comprising CFE, Besix, Dredging International, van Laere & de Meyer
- LocationAmsterdam
- In co-operationTEC Parent Company Royal HaskoningDHV (de Weger)
- Project duration1991-1997
- CountryNetherlands
- Project phaseCompleted
